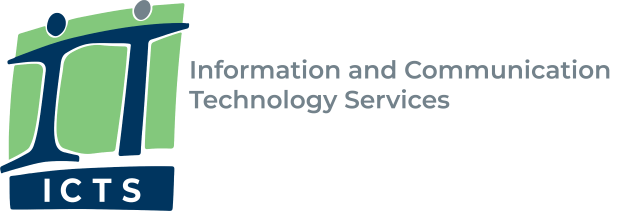After conducting a survey of teaching venues in mid-2012, UCT embarked on a project to bring centrally-bookable classrooms up to an agreed standard in terms of audio-visual / information technology and the physical environment. The initiative was officially titled the "Classroom Renewal Project" (or "CRP" for short).
Project governance
The Project Implementation Committee (PIC) oversaw and steered the project, while the Project Management Group (PMG) oversaw the execution of the work. The project was carried out under the guidance of the Classroom Facilities Advisory Sub Committee (CFASC) which monitors the state of classrooms at UCT, advises on strategies for classroom refurbishment and sets the design criteria for teaching spaces.
The project consisted of six streams that executed the work:
- Physical Renovations
- Audio-visual and Information Technology
- Lecture Recording
- Access Control and venue allocations
- Customer Support
- Communication and Change Management
Additionally, several other projects were aligned with CRP to enhance classrooms:
- Preparation of classrooms for biometric equipment
- Densification of WiFi in classrooms
- Installation of hearing loops for the hearing-impaired
Project goals
The project aimed to standardise and renew centrally-bookable classrooms to agreed-upon UCT classroom standards. More specifically, this encompassed:
- Upgrading of physical facilities identified as poor or in need of refurbishment.
- Installing standardised audio-visual and IT equipment based on the UCT classroom standards.
- Making basic design modifications to room configurations, including the teaching wall and furniture placement.
- Designing and implementing a support model with the skills and capacity needed to provide professional reactive and pro-active support.
Project scope and duration
Running from late 2012 until mid-2017, the project renewed centrally-bookable classrooms on four UCT campuses. Major renovations and installations ran during the mid-year and year-end vacations to allow teaching spaces to be used for lectures during term time.
In total, ten phases were completed. In the earliest stages, the foundations for the project were laid - with classroom support improved and streamlined, a database of classroom information set up and classroom equipment instructions documented - among other tasks. UCT classroom standards were also developed and approved by the Classroom Facilities Advisory Sub Committee and the Project Implementation Committee.
After this, major upgrades proceeded in centrally-bookable classrooms on Upper, Middle, Health Sciences and Hiddingh campuses. Physical facilities were improved and new AV/IT equipment was installed.
Benefits
Each project phase delivered numerous improvements for staff and students in the upgraded classrooms.
| Benefits | Area |
| Teaching wall |
| AV/IT |
| Accessibility |
Physical improvements were made where needed, such as:
| Physical facilities |
| Communications |
Which classrooms were upgraded?
View a list of upgraded classrooms, or for a visual representation of the upgrades, see the map below:
Which classrooms were NOT upgraded?
View a list of classrooms that were not upgraded, along with the reasons that upgrades did not occur.
Queries
If you have any queries about the project, please contact kira.chernotsky@uct.ac.za.

